ELEGANT DESIGN MEETS ADVANCED TECHNOLOGY
If natural light and sleek technology could morph into a building, 151 North Franklin is it. The 35 story, 820,422 SF office tower is technically advanced, sustainable and forward-looking. Designed by John Ronan Architects, 151 North Franklin is a pioneering place for new ways of working. Its clean and elegant design merges inspiration and business, delivering innovation at every corner. Seamlessly flowing from outside to inside, tenants benefit from a rooftop sky garden, landscaped second floor terrace, and other inspiring amenities, fulfilling the promise that great design is great for business.
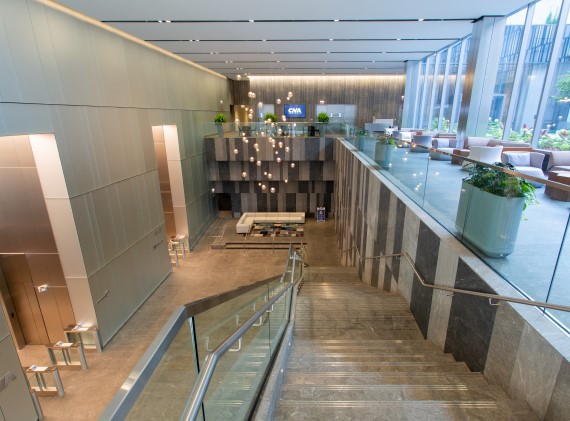
User-Centric Design
- High performance architecture featuring glass curtain wall and solid stone base
- Floor to ceiling glass and 9’6” ceilings provide optimized sunlight for increased productivity
- Rooftop sky garden, second floor terrace and three-story covered plaza provide wide variety of "third space" options for work beyond the desk
- Industry leading efficiency provided by column-free lease spans and column-less corners
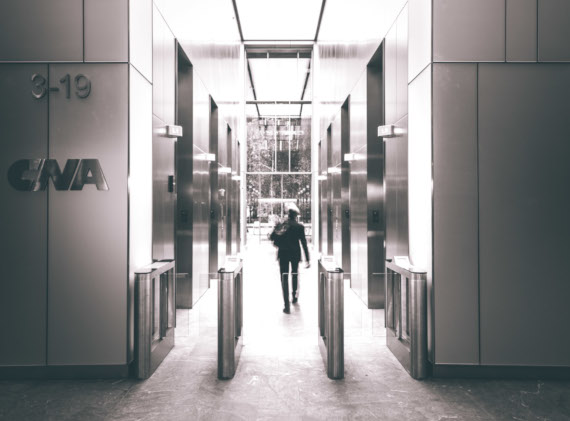
Technology to Drive Connectivity
- Cutting-edge communications platform includes uninterrupted cellular and Wi-Fi coverage from the garage to the rooftop
- Web-enabled, integrated building system platform for easy control of access, security, temperature (HVAC) and lighting
- HVAC with demand-based control provides greater flexibility and lower cost
- Redundant electrical capacity for flexible and expandable power delivery, back up generator space available
- Supplemental solar electrical system
- Destination dispatch elevators for best-in-class performance
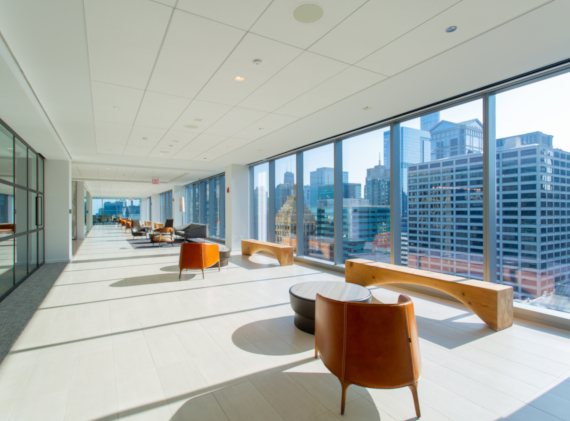
Awe-Inspiring Views
- Panoramic vistas include Chicago’s famous skyline and Lake Michigan
- Ample set back distances allow for high levels of light and air even low in the building
- Minimal obstructions to neighboring properties provide light and air
- Unobstructed 360° to Chicago's skyline
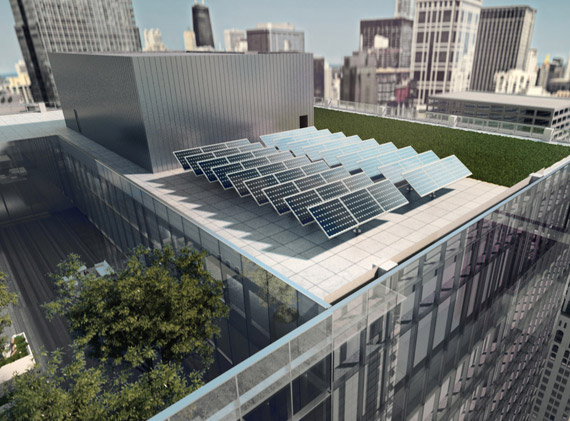
Sustainable Redefined
- Tenant monitored and controlled energy usage
- WiredScore Pre-Certified Platinum
- Three-story covered plaza designed to leverage adjacent green-space, effortlessly creating a vibrant community space
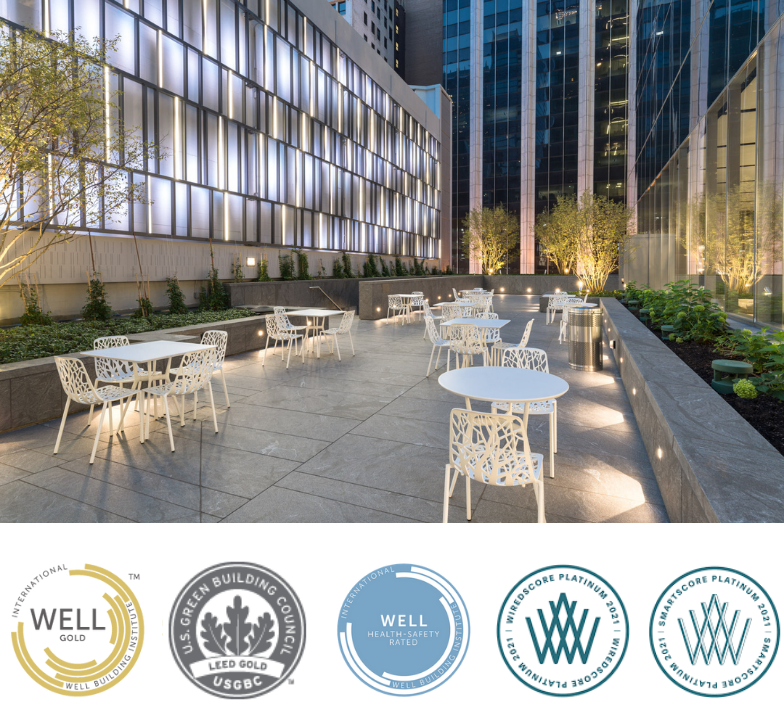
Certifications
- 1st WELL v1 Gold Certified Core & Shell highrise in the nation
- WiredScore Platinum 100/100
- Leed Gold Core & Shell Certified
- WELL Health & Safety Certified
- SmartScore Platinum
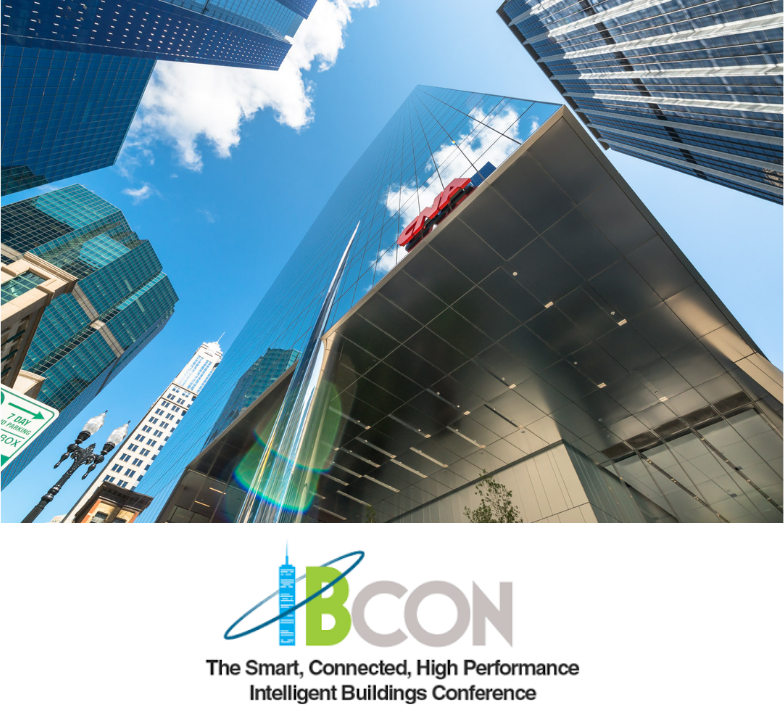
Awards
- Greater Food Depository Commercial Development of the Year 2018
- LIT Award for Exterior Architectural Illumination
- IESNYC Lumens Award Citation for Interactive Facade
- IBCON Most Intelligent Office Building
Advanced Building Systems
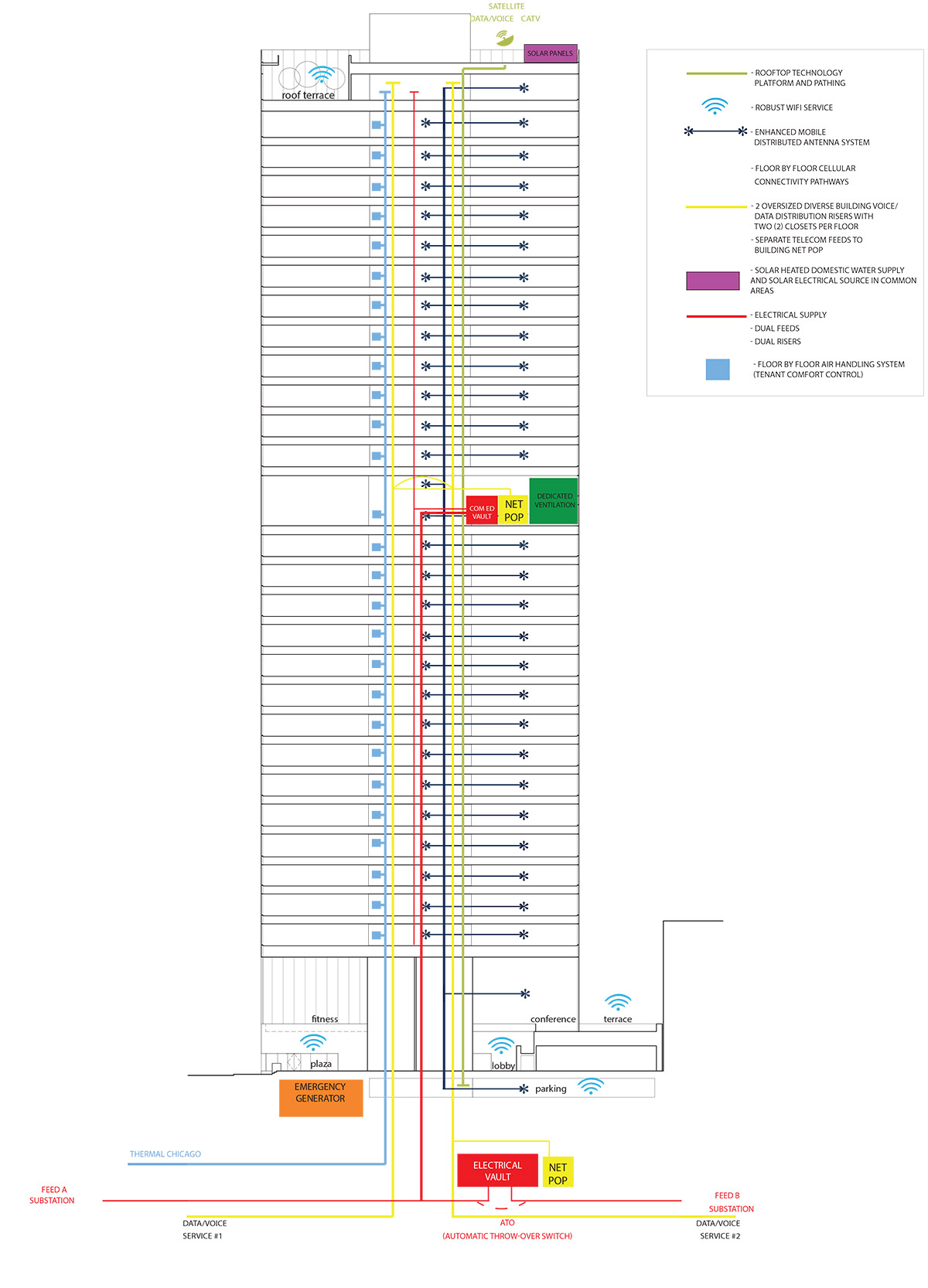
Mechanical Systems Plan
Floor-by-floor HVAC
Demand-based & real-time data
Greater flexibility and lower cost
Unlimited supplemental chilled water capacity
Redundant Electrical Capacity
Dual feeds with automatic throw-over switch
Flexible and expandable power delivery
Supplemental solar electrical system
Backup generator space and additional riser capacity available
Legend
- Solar-heated domestic water supply and solar electrical source in common areas
- Floor-by-floor HVAC system (Tenant comfort control)
- Base building/life safety pathway for tenant backup generators (G1, G2)
- Electrical supply / Dual feeds / Dual risers
- Dedicated outside air / Ventilation riser (Indoor air quality)
- Base building and tenant supplemental cooling riser